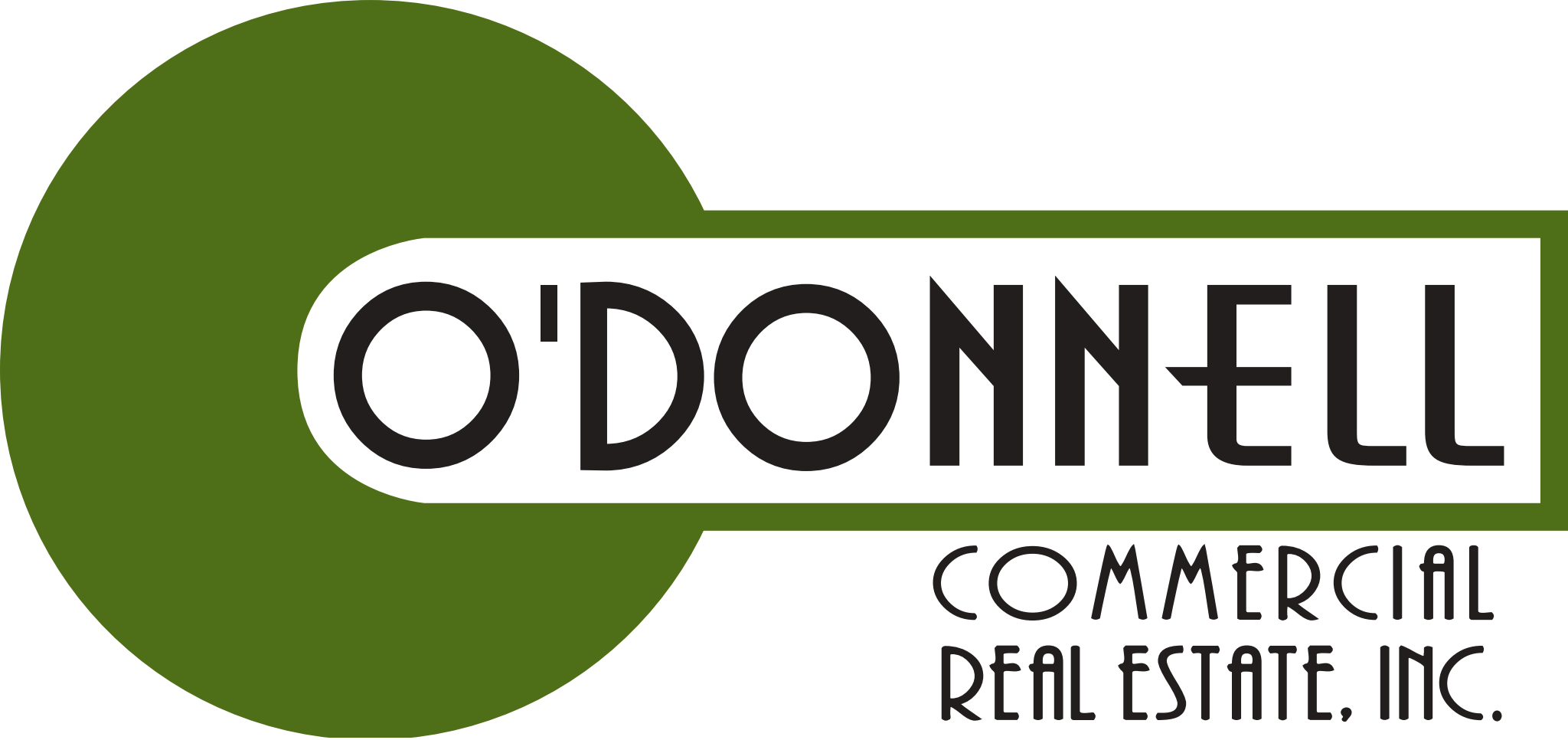Medical Office Square Foot Calculator
Use the calcultor below to estimate the amount of square footage your next medical office space will need to fulfill your needs. If you do not need one of the options, leave the drop down set to “Select One.” Once you have estimated your square footage be sure to fill out the form to the right, so we can help you make your dream medical office space a reality.
*Please note, the medical office square foot calculator adds approximately 35% to the total square footage to account for any common areas, loss factor, or construction needs (walls, doorways, etc…).
Medical Office Square Foot Calculator by O’Donnell Commercial
Curious how much space your medical practice will need for an office space? Complete the form below by selecting the quantity of each type of room you’ll anticipate needing.
